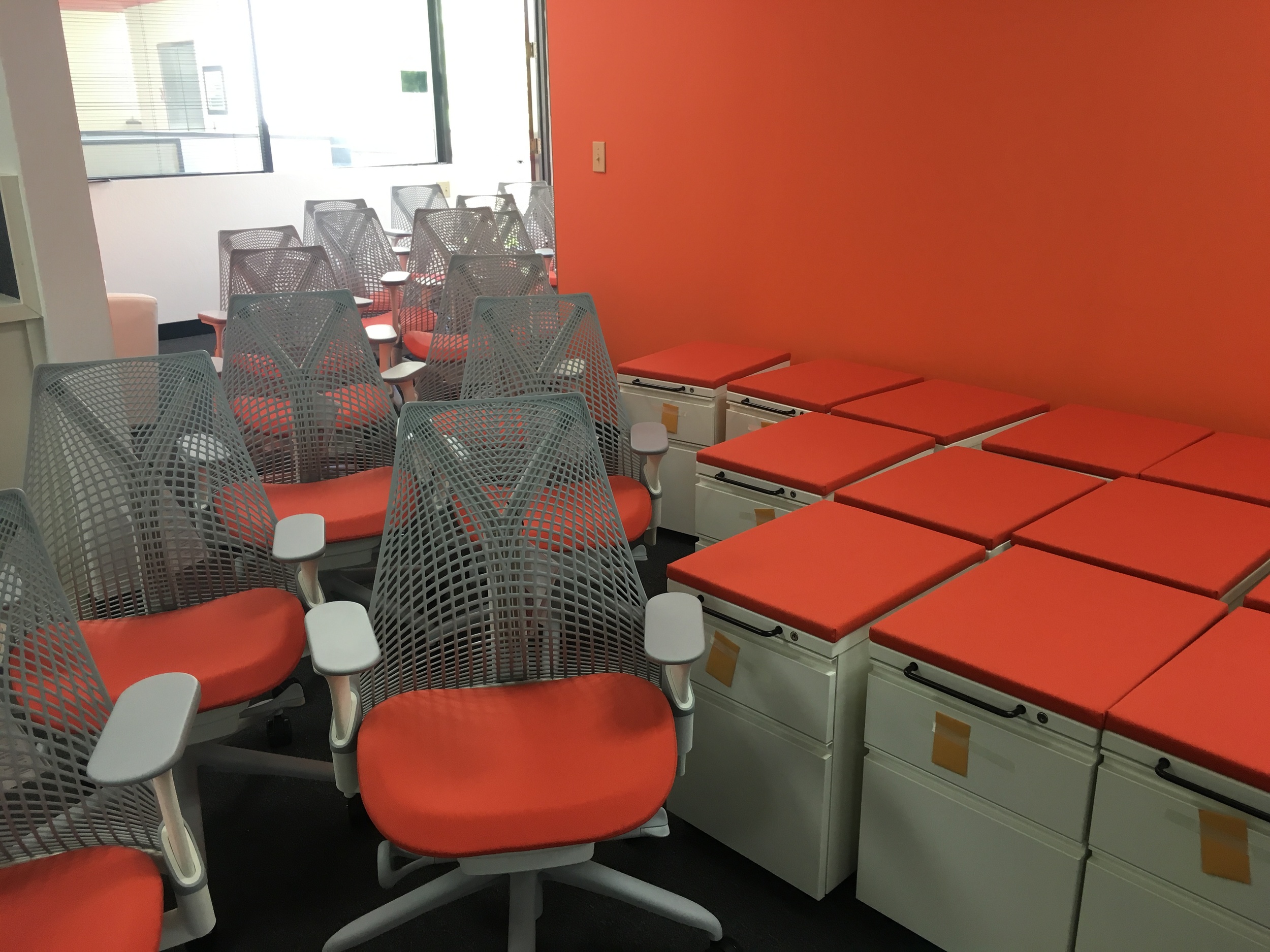One chilly February morning, I was sitting at my drab brown cubicle at Numerify's Cupertino office. I was staring at a flock of uncomfortable sales people working around our ping pong table when I got the call I had been waiting for. It was our co-founder on the other line - "Hey, we found a new office, but, umm.... let's just say it needs some work". I was ecstatic as I was beyond ready to escape the coup we had been working in for the past two years. He continued, "We need your help designing the place, but we have to be moved in three weeks".
Later that day, we jumped in his SUV and drove to the new place to check it out. I was cautiously optimistic at this point, but I knew time was not on my side. We had always talked about hiring a firm to help us design a workspace, but we just didn't have time. I knew expectations were high as our entire marketing team had been googling images of top-notch tech offices like Uber's Mission Bay palace and Zendesk's perfectly serene headquarters.
As we rode up the elevator at the new complex, I realized the reality was simple. We're not Uber, AirBnB, or Snapchat. We're Numerify. We need a space to accommodate about 55 people, we sell IT analytics, and sometimes people mispronounce our name as "Humidify". But that's okay, because we're hot, we're on a winning streak, and we need an office to reflect that. Our office needed to be really nice... but "scrappy", inspiring... but "realistic".
The landlord greets us at the front door as we step inside. All I remember thinking was "oh boy, it's dark, it's weird... are we actually going backwards?" We turned the corner and I see rows of open space tables with metal arms sticking out. The scene was grey, dull, and I couldn't help but think the place looked like a robot factory. Simply put, the place needed vitality, it just looked dead.
Vitality became the theme of the project, and I let that serve as the inspiration for every swift decision I would make in the next 3 weeks. Fast forwarding to today, we've only been in the space for a few weeks, but there have been some substantial upgrades. We weren't able to take on any structural changes, but I'm quite pleased with the aesthetics and even some new traffic patterns. It's undoubtedly a work-in-progress, but I wanted to share some of my headway with a few before and after pictures.
Before: The Robot Factory
After: Not so factory
Before: Personal Workspace
After: A spot I don't hate working in
Before: A Very Neutral Entryway
After: Something More Cozy & Lively
A lot of work left, but the new design is receiving some good feedback so far. Next, I'll focus on the conference rooms and kitchen area. It's been interesting watching how people behave in the spaces they inhabit. It's amazing how much their surroundings impact their interactions. Within a couple weeks I'll have some good behavioral data to help influence the common space design. It's a learn-as-we-go process, and I wouldn't have it any other way. The final touch will be to implement the branding elements such as signage, logos, decorations, etc.
Grand Opening Target: Late Spring 2016.
Something extra: My favorite part of the process so far was selecting my beautiful custom Herman Miller furniture. I went with the Sayl Chair and Tu Storage Pedestal. A very fitting selection as the Sayl was inspired by the suspension technology of the Golden Gate Bridge, and designed by someone who has greatly influenced my career, Yves Behar. The final product did a great job reinforcing the vibe of the Numerify brand. Check out our stuff...









